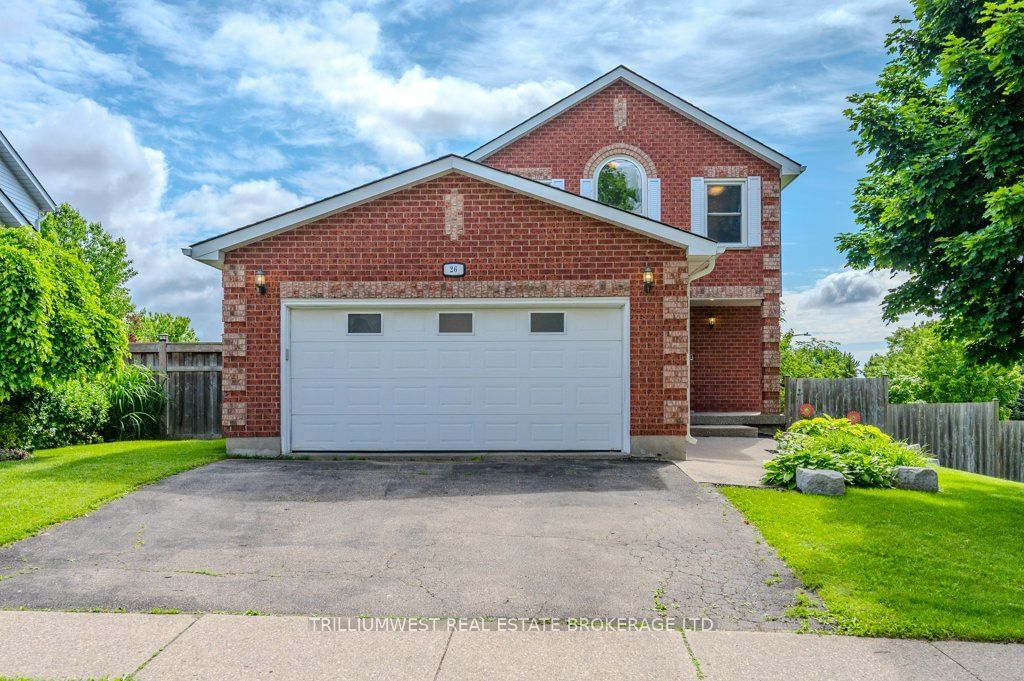$799,900
3-Bed
3-Bath
1100-1500 Sq. ft
Listed on 5/30/24
Listed by TRILLIUMWEST REAL ESTATE BROKERAGE LTD.
Welcome to 26 Oprington Dr, a renovated home in Kitchener's Beechwood Forest. This 3-bedroom, 2.5-bathroom single-detached house offers over 1,200 SqFt of space above grade and a finished basement with a walk-out. The landscaped backyard features a fire pit and a deck off the dining room. The home includes a double garage with a new EV charger (2024). Exterior upgrades include a new roof (2019), modern siding, soffits, gutters, and extra insulation (2020). Inside, the main level renovated between 2021-2022, has a new kitchen with stainless steel appliances. The living and dining areas flow seamlessly, with large windows and new flooring. The upper level has three bedrooms and a 4pc bathroom. The finished basement offers extra space with a new bathroom (2024) and backyard access. Updates include a new furnace (2019) & heat pump (2024). Near top-rated schools, parks, trails, and The Boardwalk on Ira Needles, this home combines modern updates, thoughtful renovations, and a prime location.
**INTERBOARD LISTING: WATERLOO ASSOCIATION OF REALTORS**
X8398226
Detached, 2-Storey
1100-1500
9+3
3
3
2
Attached
4
31-50
Central Air
Fin W/O
Y
Brick, Vinyl Siding
Heat Pump
N
$3,951.30 (2023)
89.79x72.23 (Feet)
